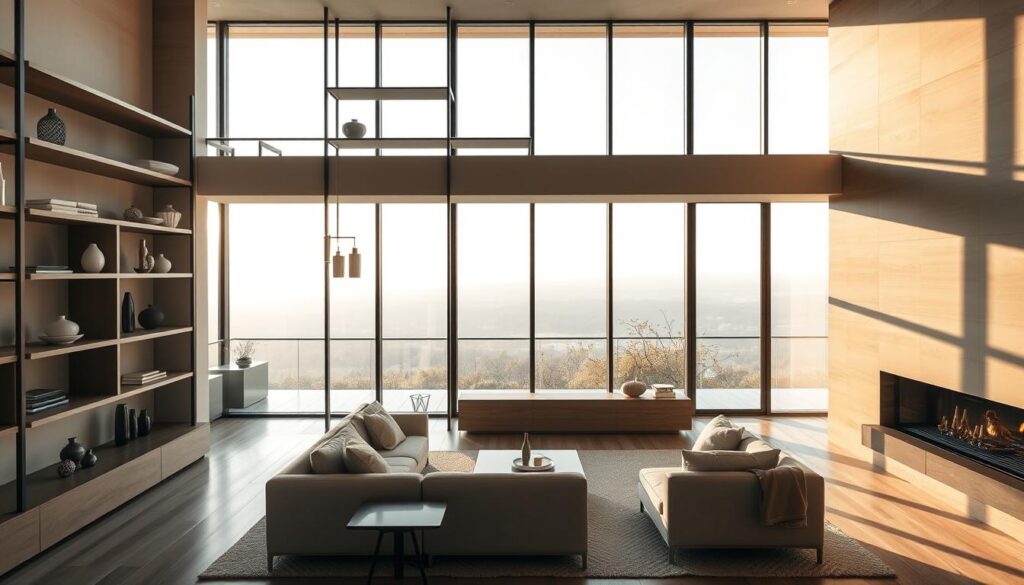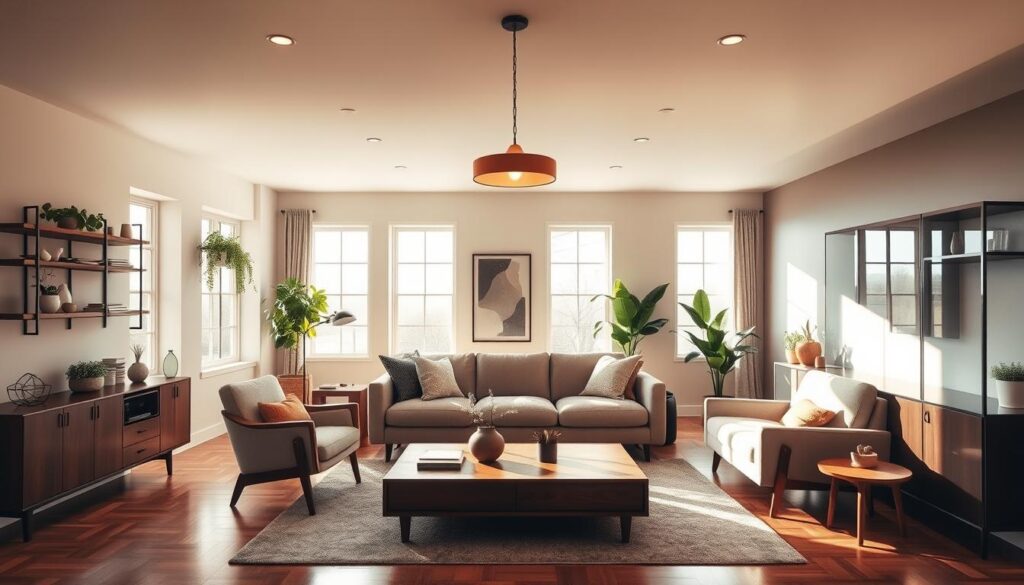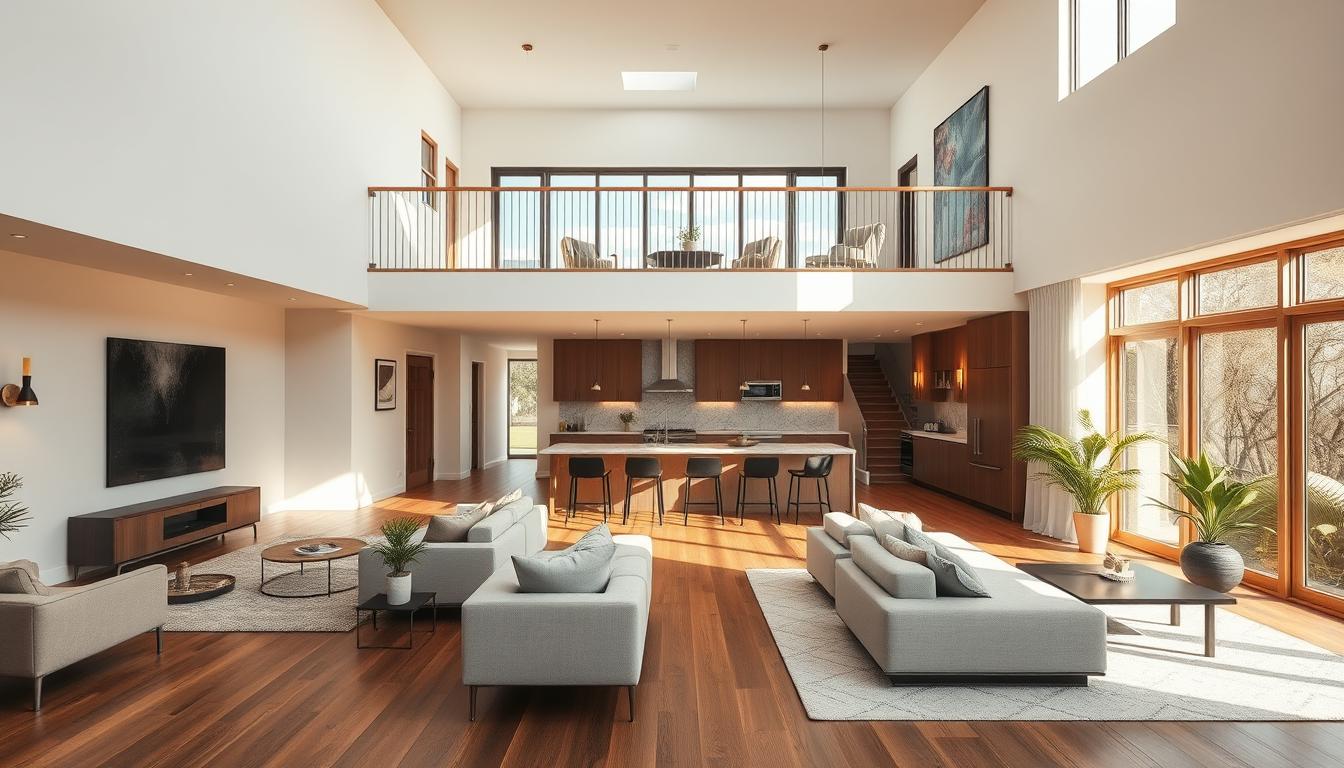Did you know that split-level homes were once a staple of mid-century modern architecture? They offer a unique blend of functionality and style. These homes, with their multi-level layout, present both challenges and opportunities for interior design.
Exploring the world of split-level homes shows us that their layout needs thoughtful design. This is to maximize their potential.
We believe that with the right design strategies, a split-level home can be transformed. It can become a beautiful, functional living space. That’s why we’re here to share expert tips and tricks.
These tips will help you elevate your home’s interior, making the most of its unique layout. For inspiration, check out this DIY split-level entry makeover. It showcases the potential of these homes.
Key Takeaways
- Understand the unique challenges and opportunities of split-level home interiors
- Learn how to maximize space with clever design strategies
- Discover the importance of cohesion across multiple levels
- Explore expert tips for selecting the right furniture and decor
- Find out how to create a seamless transition between levels
Understanding Split Level Homes
Exploring split level homes means knowing their key features and history. These homes are great for sloping lots. They use space well, making them perfect for different terrains.
What Defines a Split Level Home?
A split level home has several levels, connected by short stairs. This design separates living spaces. It creates a unique and useful home environment.
Key characteristics include:
- Multiple levels, often with three or four distinct levels
- Short flights of stairs connecting the levels
- Functional separation of living areas, such as living, dining, and sleeping quarters
Historical Context and Popularity
Split level homes became popular in the mid-20th century. They were a smart choice for sloping lots. They were also great for suburban areas with uneven land.
The historical context: After World War II, there was a big change in housing needs. Families grew, and they needed more space. Split level homes were a modern, efficient answer.
| Decade | Popularity Trend | Notable Features |
|---|---|---|
| 1950s | Rising | Introduction of split level design |
| 1960s | Peak | Wide adoption in suburban areas |
| 1970s | Declining | Emergence of new architectural styles |
Benefits of Split Level Designs
Split level homes have many advantages. They:
- Make the most of sloping lots
- Separate living areas well
- Offer a unique and versatile home
These benefits make split level homes a great choice. They are practical and stylish.
Key Features of Split Level Interiors
Split-level homes offer a chance to design interiors that are both useful and beautiful. We’ll look at what makes these interiors special and how to make the most of them.
Multi-Functional Spaces
A key feature of a modern split level interior is multi-functional spaces. These homes have multiple levels, so it’s important to design areas that can be used in different ways. For example, a level can be set up as an open-plan living area that includes the kitchen, dining, and living spaces.
To make the most of this, use furniture that can also store things. Or, consider using retractable partitions to create different areas in an open-plan space. This not only saves space but also makes your home look more organized and streamlined.
Natural Light Utilization
Natural light is key to making a split level decor feel bigger and more welcoming. To get the most light, place mirrors opposite windows to reflect light into deeper parts of the home. Also, use sheer window treatments to spread light across the levels, making your home brighter and more inviting.
Skylights or big windows on upper levels can also bring in light. This not only cuts down on the need for artificial lighting but also makes your home look better.
Architectural Details to Highlight
Split-level homes often have special architectural details like exposed beams, built-in shelving, or unique staircases. By using strategic lighting or careful decor choices, you can highlight these features. For example, you can use accent lighting to make a beautiful staircase stand out.
Also, adding elements that match the home’s architecture, like modern art or sculptural decor, can make your interior look even better. By mixing these elements with the home’s natural features, you can create a stylish and cohesive living space.
Color Schemes for Split Level Homes
Choosing the right colors for your split level home is key. A good color scheme makes your home look good and feel connected. It ties together the different levels, making your home flow smoothly.
Think about the lighting, style, and what you like when picking colors. A well-chosen color scheme can make your home feel bigger and more connected.
Choosing a Cohesive Color Palette
To look cohesive, pick a color palette that works for all levels. Use a few main colors throughout your home.
- Start with a neutral base color for the main areas.
- Add one or two accent colors to create visual interest.
- Use different shades of your core colors to differentiate between levels.
Integrating Bold Accents
Bold accents add personality and style. Use vibrant colors or patterns in furniture, rugs, or decor to make focal points.
| Accent Type | Description | Example |
|---|---|---|
| Colorful Furniture | Use bold, vibrant colors for sofas, chairs, or ottomans. | A bright red armchair in a neutral living room. |
| Vibrant Rugs | Add a pop of color with a patterned or brightly colored rug. | A multicolored Moroccan-inspired rug in a beige-colored room. |
| Decorative Items | Use colorful vases, artwork, or accessories to add accents. | A collection of bright blue vases on a shelf. |
Layering Neutrals with Vibrant Hues
Layering neutrals with vibrant hues works well. Start with neutrals and add color through furniture, textiles, and accessories.
For example, a neutral sofa with vibrant throw pillows and blankets makes a cozy space. This way, you can easily change your look by swapping out pillows, rugs, or decor.
By picking the right colors and adding bold accents and neutrals, you can make your split level home beautiful. It will show off your style and make your living space better.
Flooring Options for Split Level Designs
When remodeling a split level home, flooring is key. The right flooring can make your home look better and feel more welcoming.
Best Materials for Different Levels
Choosing the right flooring for each level is crucial. For busy kitchens, durable materials like hardwood or porcelain tile are best. They last long and still look great.
For living rooms and bedrooms, softer materials like carpet or laminate are better. They’re comfy and warm.
In wet areas like bathrooms, use water-resistant materials like ceramic tiles or luxury vinyl tiles (LVT). They’re practical and easy to care for.
Maintenance Tips for Various Materials
Keeping your floors in good shape is important, no matter the material. Hardwood floors need regular sweeping and occasional polishing. Avoid harsh chemicals to protect the finish.
Tile floors should be cleaned with mild detergent regularly. Seal grout lines often to stop stains.
Carpeted areas need frequent vacuuming and occasional deep cleaning. Area rugs and mats in busy spots can also help your carpet last longer.
By picking the right flooring for each level and following care tips, you can make your home more beautiful and functional.
Creating Optimal Flow in Split Level Homes
Making a split-level home feel connected is key. We can use several strategies to make the space more open and functional.
Open Concept Living Areas
Open-concept living areas help a lot. By taking down walls, we make the space bigger and more connected. This design boosts the home’s feel and function.
Open layouts are great for split-level homes. They help avoid feeling stuck on one level. Instead, they encourage movement and connection between areas.
Strategic Furniture Placement
Furniture placement is very important. Strategic furniture placement guides the eye and makes movement easier. For example, a console table can mark off different spaces in an open area.
Choosing the right furniture size is also crucial. Big furniture can make a room feel small. The right size furniture improves flow.
Enhancing Traffic Patterns
Good traffic flow is essential. We need to design paths that are easy to follow. Clearing clutter and removing obstacles helps a lot.
- Make sure hallways and stairs are well-lit and clear.
- Area rugs can help define spaces in open areas.
- Think about the ‘traffic lane’ when placing furniture to avoid jams.
Using these strategies can greatly improve a split-level home’s flow. It makes the home feel more connected and welcoming.
Utilizing Vertical Space in Split Level Homes
Using vertical space well can change how we see split level homes. It makes rooms feel bigger and more connected. In a split level house interior, we can use the height to make spaces feel larger and more useful.
One key way to use vertical space is with creative shelving. Installing shelves that go up can make rooms feel like they have higher ceilings. This trick works great in living rooms and hallways, where tall shelves can hold books or decorations.
Creative Shelving Solutions
Think about using floating shelves or ladder bookshelves to make the most of vertical space. These not only add storage but also make the room feel taller. For a modern split level interior, simple and clean shelving designs are best.

Art and décor also play a big part in using vertical space. Hanging big pieces of art or decorations high up can link different levels of the home together.
Art and Décor Ideas for Elevation
To really use vertical space, consider large-scale art pieces or tall sculptures. Place them in stairwells or against tall walls to make the room feel taller. Choose pieces that fit with your split level house interior for a unified look.
By adding these ideas, we can make our split level homes feel more open and attractive. It’s all about using the vertical space to our advantage.
Emphasizing Natural Light in Your Interior
Using natural light can really improve a split-level home’s look. It makes rooms feel bigger and adds to the mood. This makes it key in split level decor.
Window Treatments that Work
It’s important to pick the right window treatments for natural light. Sheer curtains or blinds are good because they let light in while keeping things private. For big windows, motorized shades are great because you can adjust them easily.
In split-level homes, using the same window treatments on all levels is smart. It helps make the place look more connected. This can be done by using the same materials or colors, which helps with split level renovation ideas.
Positioning Mirrors for Maximum Effect
Mirrors are great for bouncing natural light around and making rooms look brighter. Place them opposite windows to reflect sunlight. Also, using mirrored furniture or decorations can help reflect more light.
When placing mirrors, think about the room’s design and layout. For example, a big mirror above a fireplace can reflect light and be a room’s centerpiece. This adds to the beauty of your split level decor.
Decorating Split Level Common Areas
Common areas in split level homes, like living rooms and dining areas, are great for showing off your style. It’s important to think about the special layout and flow of these homes.
Living Rooms: Making a Statement
Living rooms in split level homes are key spots. To stand out, try a bold color on one wall or a statement piece of furniture. The goal is to show your personality while keeping the space useful.
For a split level living room design, think about how the living area connects to other spaces. Using the same colors or flooring helps tie everything together.

Dining Areas: Cozy Yet Stylish
Dining areas should be welcoming and stylish. Use warm lights and comfy seats. A chic dining table and chairs can make the space perfect for meals and gatherings.
Think about how close the dining area is to the kitchen and living room. An open concept can make the space feel bigger and more connected.
Entryways: First Impressions Matter
The entryway is the first thing guests see. Make a strong impression by keeping it tidy and free of clutter. Adding a console table or art can also improve the entryway.
In split level homes, the entryway might be on a different level than the main areas. Use strategic lighting to help visitors find their way.
| Area | Decorating Tips | Key Elements |
|---|---|---|
| Living Room | Use bold colors, statement furniture | Comfortable seating, coffee table |
| Dining Area | Warm lighting, comfortable seating | Dining table, chairs |
| Entryway | Keep clutter-free, add console table or art | Lighting, decorative pieces |
Personalizing Split Level Interiors
Your split-level home is a canvas waiting for personal touches. We can make it special by adding elements that show our personalities and experiences. Adding personal items and unique décor makes our home feel truly special and shows who we are.
Incorporating Family Heirlooms
Family heirlooms add a personal touch to your home. They hold sentimental value and bring warmth and history. Displaying them proudly connects us to our heritage.
- Use antique furniture as statement pieces in your living room or dining area.
- Display vintage items on shelves or in glass cabinets.
- Add family heirlooms to your split level kitchen design for a unique look.
Showcasing Travel Finds
Travel broadens our horizons and souvenirs can personalize our homes. Whether it’s a handmade craft, local artwork, or a simple memento, these items tell our adventure stories. They add a personal touch to our home.
- Display travel souvenirs on a dedicated shelf or in a shadow box.
- Use travel textiles to create unique throw pillows or wall hangings.
- Add vintage maps or local artifacts to your décor.
Custom Wall Art for a Personalized Touch
Custom wall art is a great way to personalize your home. It lets us express our creativity and add a unique element that shows our style. We can choose from many materials and designs to match our home’s décor.
- Commission a custom art piece that reflects your personal style or interests.
- Create a gallery wall with family photos, travel memories, or abstract art.
- Use wall decals or stickers for a temporary and personalized touch.
By adding family heirlooms, showcasing travel finds, and creating custom wall art, we can make our home truly ours. It’s about creating a space that tells our story and reflects our personalities.
Maintenance Tips for Split Level Homes
Maintaining a split-level home needs careful attention. It’s important to keep each level organized and do regular checks. We’ll share tips to improve your home’s interior and decor.
Organizing Multiple Levels
To avoid clutter, set up a storage system for each level. Use shelving or under-bed containers to save space.
Seasonal Decor Ideas
Changing your decor with the seasons can refresh your home. Add colors, textures, and accessories that match the season.
Regular Checks for Longevity
Regular maintenance is key to your home’s long life. Check your foundation, roof, and plumbing yearly. This helps catch problems early.


